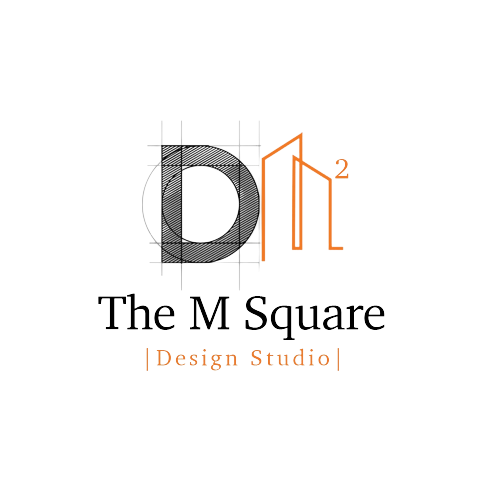Best House Design in Pakistan 2024 From Concept to Reality:
House designs in Pakistan built in the contemporary style tend to have open floor plans, with a minimum number of doors and walls restricting the flow of the space. The idea is to offer maximum functionality by keeping the space ajar. Designing the interior of your space can be an overwhelming task. But, with the right approach, it can be an enjoyable experience with home décor ideas. We all want an aesthetically pleasing and comfortable space that aligns with our taste, budget and style.
If you are planning to construct a new house and looking for a different design, you understand the designs and architectural styles currently trending in Pakistan.
Exploring the best house designs in Pakistan
Pakistan’s architectural landscape is as diverse as its culture, reflecting a rich tapestry of regional styles and modern influences. From the bustling streets of Karachi to the serene valleys of Gilgit-Baltistan, the country caters to a wide range of preferences and environmental conditions. In this blog, we’ll explore the best house designs that have shaped the Pakistani housing market from reality to concept.
Modern architecture:
Today’s modern house design in Pakistan architecture embraces a combination of Industrial elements. This style is more popular in modern cities of Pakistan like Karachi, Islamabad and Lahore. You can find a reputable interior designer in Lahore to build such houses. A home plan typically has open floor plans. Modern architecture uses sustainable building materials and incorporates eco-friendly design elements. The popularity of this style among homeowners means there are plenty of options.
Minimalist house design:
Minimalism promotes conscious decision-making about belongings, time, energy, and relationships. Minimalists authentically valued simplicity and rejected superficial mass consumerism. In recent years, minimalism has emerged as a popular house design in Pakistan. It is a design that witnessed global hype in the post-industrialization era when the drift of incorporating machinery into construction was at its peak. This construction design mostly stays within the subtle hues of white, gray and tan, enhancing the calming appeal of the house.
Spanish style architectures:
Spanish colonial architecture designs like terra-cotta clay tile roofs with stucco walls, soft arches, and carved wooden doors. Spanish architecture incorporates them in the layout and makes them look aesthetically pleasing.
The prominent use of curves and arches is one of the most famous architectures. Such roof patterns are used in contemporary Pakistani house plans, especially in urban areas. This design is popular in Pakistan as it offers a modern-looking house with maximum functionality and moderate ornamentation.
Typical French house:
A French-style home, also called a French provincial home, is a stone, brick, or stucco house with a steep rooftop and large windows. Featuring Courtyard gardens, iron gates and gravel pathways. French architecture is known for neutral colour palettes inspired by natural surroundings. The French house designs in Pakistan have large windows, adding to the overall symmetry of the structure and giving a taller look. If you enjoy classical designs with steeper symmetry and high walls, then French architecture is to be explored.
Industrial architecture:
Industrial architecture is the design and construction of buildings facilitating the needs of the industrial sector. The architecture revolving around the industrial world uses a variety of building designs and styles to consider the safe flow distribution and production of goods and labor.
Contemporary house design:
A contemporary home is a house with design elements and features that reflect today’s architectural style. Although similar to a modern home, contemporary houses come with common characteristics such as clean lines, natural lighting and a minimalist feel.
A contemporary home design might sport a traditional exterior with craftsman touches and a modern open floor plan with the master bedroom on the main level.

Victorian-style Houses:
Usually have two to three stories with steep, gabled roofs and round towers on the exterior are towers, turrets and dormers, forming complex roof lines as architects sought to create designs that would pull the eye to the top of the house. This house style is sometimes viewed by many as cluttered or overpowered with trim work and ornamentation; however, these are the attributes that made Victorian home plans so popular in the first place.
International-style buildings
The style is characterized by an emphasis on volume over mass, the use of lightweight, mass-produced, industrial materials, rejection of all ornament and color, repetitive modular forms, and the use of flat surfaces, typically alternating. This styling of buildings requires a professional architect in Lahore, Karachi, or Islamabad, whichever city you’re building in.
In Short
The best house design in Pakistan resonates with the homeowner’s style and meets their practical needs. Whether it’s a sprawling villa or a compact urban home, the focus is on creating spaces that are comfortable, practical, and reflective of the homeowner’s personality and lifestyle.


